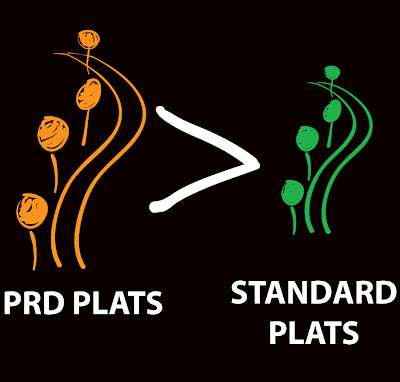 The information I am presenting here is grouped into three sections (click here to see 22 min video of this report presented to the Planning Commission):
The information I am presenting here is grouped into three sections (click here to see 22 min video of this report presented to the Planning Commission):1) An update on the first phase of this project – the analysis of our existing conditions. I will be presenting information illustrating how our current subdivision regulations are influencing the neighborhoods being created in our community;
2) I will review some of the opportunities that I see for improvements to our Code, many of which are the result of concrete actions already taken by staff and applicants to improve the livability of our neighborhoods. Staff will be seeking input and direction form the Planning Commission on these items; and,
3) The third item is a review of the limitations we are currently faced with in our short plat regulations. Again staff will be getting input from the Planning Commission for these items.











































 The width of streets can have some of the greatest impacts on subdivisions, influencing: the sense of place and aesthetic quality of neighborhoods; traffic speed and in turn pedestrian safety; stormwater runoff and pollution; and, maintenance and repair costs.
The width of streets can have some of the greatest impacts on subdivisions, influencing: the sense of place and aesthetic quality of neighborhoods; traffic speed and in turn pedestrian safety; stormwater runoff and pollution; and, maintenance and repair costs. 



